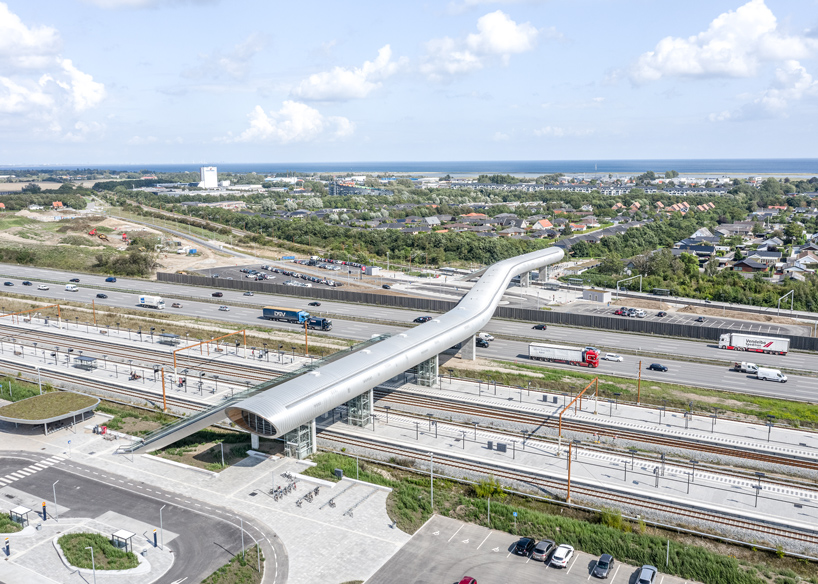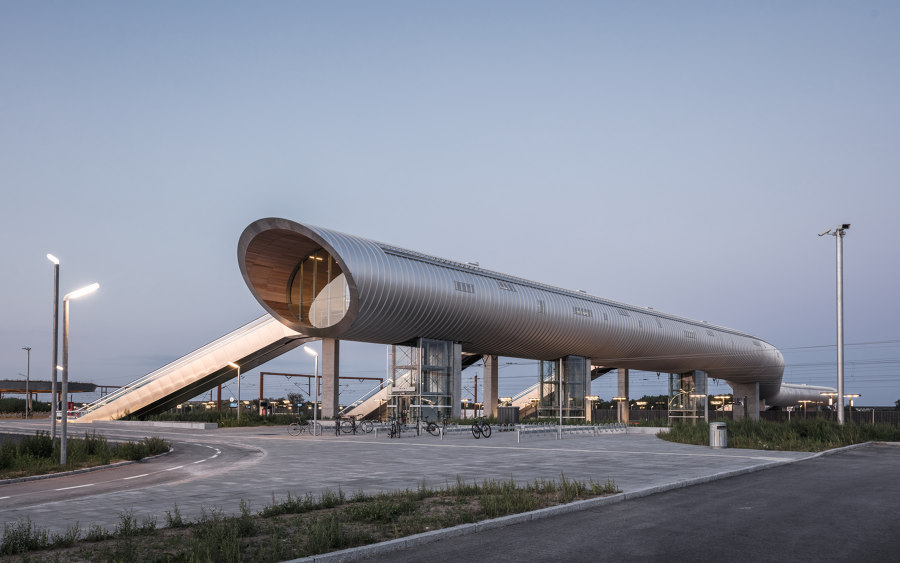Thursday, May 14, 2020
Monday, May 11, 2020
Sunday, May 10, 2020
EXP2: Moving Components
The two sections of the bridge open out to create an covered outdoor area which is directly connected to the interior. These moving spaces would be suitable for functions and events.
Thursday, May 7, 2020
EXP2: Process Images
The overall structure consists of several systems of linear circulation that intersect in a central area. The varying levels of the structural "blocks" add to the wide-spanning nature of the bridge. My custom materials reflect the pedestrian movement in the designated areas, indicating areas of intersection and undulation.
Exterior
Main Bridge
Central Block
Side Block (Near Round House)
Side Block 1 (Anzac pde side)
Side Block 2 (Anzac pde side)
Wednesday, May 6, 2020
Tuesday, May 5, 2020
Monday, May 4, 2020
EXP2: Theory of Movement
Keywords:
Bold
Linear
Sweeping
Undulating
Undulating
The bold simplicity of linear circulation can be combined with undulating elevations to create a sweeping pedestrian movement spanning across the dimensions of a given space.
Source: https://www.designboom.com/architecture/koge-north-station-cobe-dissing-weitling-cowi-copenhagen-10-01-19/
EXP2: Bridge Precedent - Køge North Station
Location - Copenhagen, Denmark
Completion - May 31st, 2019
Architects -COBE & Dissing + Weitling Architecture
Engineers - COWI
Contractor - Bladt
Industries
Bridge Type - Steel constructed pedestrian bridge
Length - 225 m
Width- 9 m
Pedestrian Traffic - 90,000 people/day
Purpose of Bridge- Connect train lines over the Køge Bugt Highway.
Primary Exterior Material - Aluminium
Primary Interior Material - Wooden panels
Main Features: Large north-facing panoramic view, tubular aluminium exterior




References
https://www.designboom.com/architecture/koge-north-station-cobe-dissing-weitling-cowi-copenhagen-10-01-19/
https://archello.com/project/koge-north-station
https://www.cobe.dk/place/koge-nord-station
https://www.architonic.com/en/project/cobe-koge-nord-station/20078686
Subscribe to:
Comments (Atom)
-
The concept model of the staircase was based on the word "piercing". The form and shape is influenced by the spiral staircase sh...











































